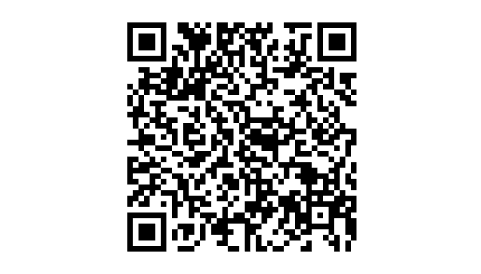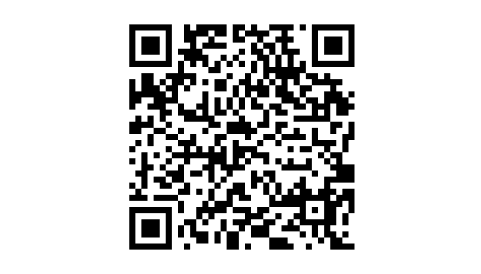フロア案内
本館と南館に分かれています。別の館に行かれる場合は院外の連絡通路をご利用ください。

フロアマップ

各フロアのご案内
本館

自動車等によるアクセスを考慮したエントランスホール、救命救急センターと迅速な救命救急活動をサポートする映像医学部門、薬剤部門が中心です。
-

受付
-

エスカレーター
-

再来受付機
-

エレベーター
-

トイレ
-

公衆電話
-

車イス置き場
-
E 救命救急センター
-
F 映像医学
-
G 放射線治療・核医学

ポートライナー利用者等のアクセスを考慮したエントランスホールと、外来部門、生理検査部門など大半の外来機能を集約し、患者さんの移動が少なく分かりやすい診療空間を形成しています。
-

自動支払機
-

受付
-

再来受付機
-

エスカレーター
-

トイレ
-

エレベーター
-

車イス置き場
-

公衆電話
-

ATM
-

待合
-
A 外来 一般撮影
-
B 中央処置・外来化学療法センター
-
C 外来 採血採尿
-
D 生理検査

産科外来、分娩室、産科病棟及び小児外来、小児病棟を同一階にまとめ、出産前から分娩、新生児期を経て思春期までを見据えた成育医療センターとしての機能を十分に発揮できる配置です。また患者さんや外来者の憩いの場としての屋上庭園も設置しています。
-

受付
-

エレベーター
-

トイレ
-

待合
-
H 産科
-
I 小児科
-
J リハビリテーション科

手術部門と集中治療部門、透析・血液浄化部門と病棟から構成しています。この2つの部門には、院内すべての部門からスムーズにアクセスできるようにエレベータを配置し、救命救急や急変時の患者さんに迅速な対応が可能です。
-

受付
-

エレベーター
-

トイレ
-

待合
-
K 手術・デイサージャリーセンター
-
L 4北病棟 G-ICU・G-HCU
透析血液浄化センター

スタッフステーションを中心に、十字型に構成した病棟を2ユニット配置した「ツインクロス」構造です。中央部にデイルームを設置し、患者さんやご家族の療養環境の向上に努めています。
-

トイレ
-

エレベーター
利便施設のご案内
新型コロナウイルス対策として、一部店舗では時間短縮営業および一部サービスを休止しております。
ご不便をおかけしますが、ご理解くださいますようお願いいたします。
「病院で過ごされる全ての皆様のお役にたてるように」をコンセプトに、入院準備用品をはじめ、様々な商品の販売、サービス業務を行っております。
| 場所 | 1階エントランスホール |
|---|---|
| 営業時間 | 24時間365日 |
※デリバリーサービスは休止中

一杯のコーヒーから未来の笑顔へ。季節の新商品、コーヒー豆、スイーツ、グッズ等ご用意してお待ちしております。

【レストランコンパスのご案内】
本館2階にあるレストランコンパスです。
“食は健康への指針”として、レストランをご利用される様々な方のニーズにお応えするメニューをご提供しています。日替わりの「バリューセット」などの定食や、女子栄養大学監修の「バランスセット」(週替わり)、麺類や丼など幅広いメニューをご用意しています。また、パンケーキセットやドリンクなどがあり、カフェとしてご利用いただけます。
10時まではモーニングセットもご提供していますので、是非ご利用ください。
| 場所 | 2階南玄関入口付近(2階中央玄関に向かう曲がり角にございます) |
|---|---|
| 営業時間 | 平日8:00〜17:00 / 土日祝11:00〜15:00 |
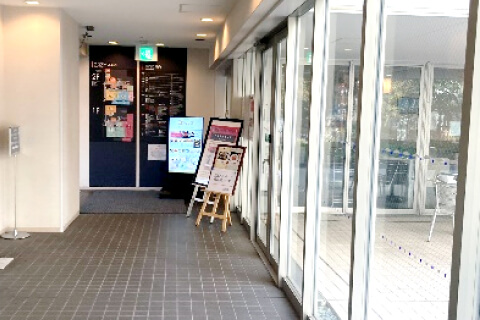
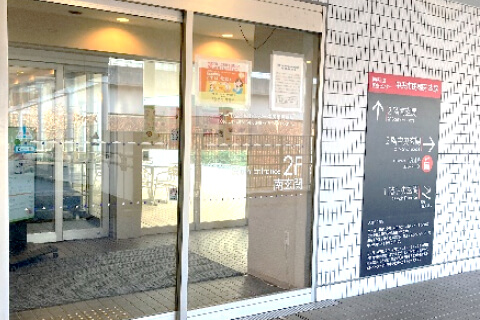
【オススメメニュー】
| バリューセット(日替わり) | 1,100円 |
|---|---|
| 女子栄養大学監修バランスセット (週替わり) |
1,200円 |
| 四季御膳(ご飯・汁物付) ※1日限定20食 |
1,350円 |

バランスセット(イタリアンポークソテー)
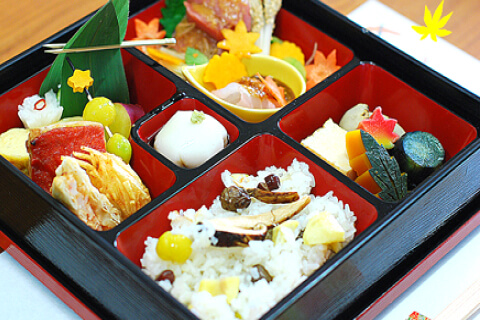
四季御膳
【院内理美容 リビヤのご案内】
本館1階、エレベーターホールに隣接している理美容のリビヤです。理容師および美容師により、理美容サービスを提供しております。ヘアカットだけでなく、術後のシャンプーなどもご利用いただけます。医療用ウィッグや脱毛にご活用いただけるケア帽子、ケアキャップなどヘアケア用品のお取り扱いもございます。どうぞお気軽にお越しください。
※ご予約を優先させていただいております。
予約受付番号078-302-0138こちらにご連絡ください。
| 場所 | 1階病棟エレベータホール付近 |
|---|---|
| 営業時間 | 平日9:00〜18:00 / 土曜日9:00〜16:00 日曜祝日 定休日 |
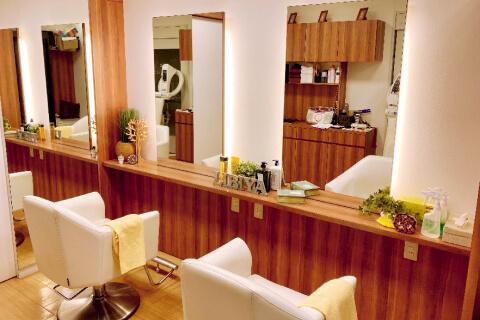
【ヘアケア商品】
| ヘアキャップ | 264円 |
|---|---|
| ケア帽子 | 2,640円 |
| いたわり処方シャンプー | 2,420円 |
★医療用ウィッグは物によって値段が変わりますので、ご相談ください。
その他透析患者様用シャントフレンド(刺針痕用アームカバー)などもございます。
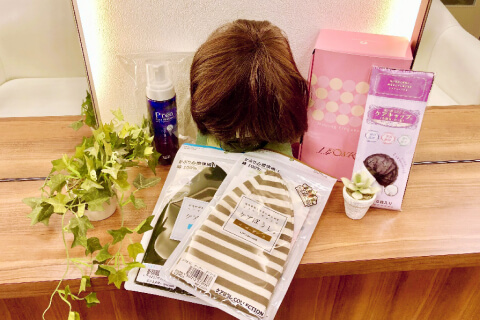
【メニュー(税込)】
●美容
| カット | 2,700円 |
|---|---|
| カット・シャンプー | 3,240円 |
| カラー | 5,400円~ |
| パーマ | 7,560円~ |
●理容
| 調髭 | 3,240円 |
|---|---|
| シェービング(メンズ) | 1,620円 |
| シェービング(レディース) | 2,160円 |
| シャンプー(メンズ) | 1,100円~ |
| カラー(メンズ) | 5,400円 |
| パーマ(メンズ) | 6,480円 |
| 場所 | 1階エントランスホールコンビニ前 |
|---|
| 場所 | 2階エントランス付近 |
|---|---|
| 営業時間 | 平日 8:45~19:00 / 土曜日 9:00~17:00 |
| 取扱銀行 | 三井住友銀行 |
| 場所 | 1階エントランスホールエスカレータ付近 4階外来用エレベータ付近 |
|---|---|
| 営業時間 | 24時間365日 |
| 利用料金 | 大:200円/回、小:100円/回 |

| 場所 | 1階エントランスホールエスカレータ付近 2階Aブロック受付付近 |
|---|---|
| 営業時間 | 24時間365日 |
| 場所 |
|
|---|---|
| 営業時間 |
|
| 取扱 | チャージ(入金)、退院時の返却(精算) |
| 場所 | 2階カフェの隣 |
|---|

製品補充から衛生管理まで一括して担当しております。さわやかなひとときをお楽しみください。
| 場所 |
|
|---|---|
| 営業時間 | 24時間365日 |
南館
利便施設のご案内
製品補充から衛生管理まで一括して担当しております。さわやかなひとときをお楽しみください。
| 場所 | 2階ラウンジ付近 |
|---|---|
| 営業時間 | 24時間365日 |
「外に買い物に行くには時間がかかる・・」そんな時にぴったり!自販機スタイルのコンビニです。
| 場所 | 2階ラウンジ付近 |
|---|---|
| 営業時間 | 24時間365日 |
| 場所 | 2階ラウンジ付近 |
|---|---|



